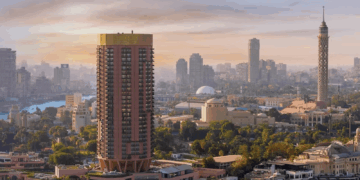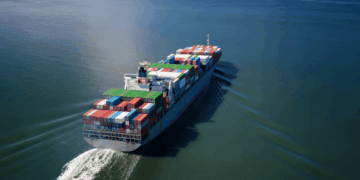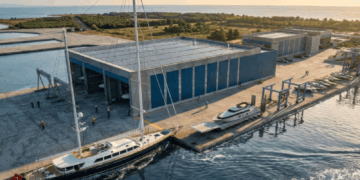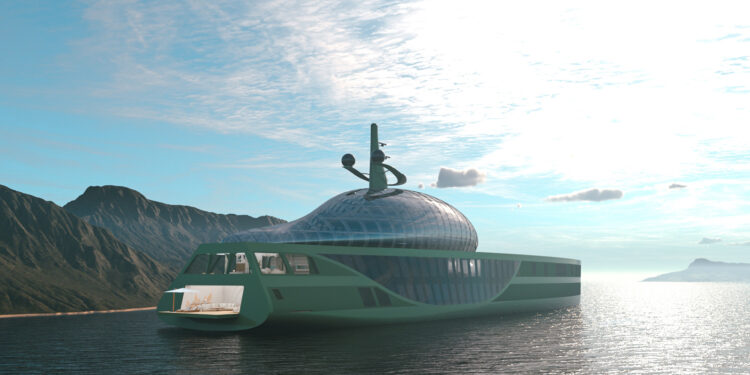Shortlisted for the International Yacht & Aviation Awards 2025, Allstars Design are thrilled to unveil Project DROP (120m), their latest yacht concept inspired by the harmony and beauty of nature. This innovative design captures the essence of a drop of water gliding gracefully over a leaf, a timeless interplay of fluidity, strength, and organic elegance. With Project DROP, they aim to redefine luxury by celebrating the connection between humans and the environment, but also aim to redefine the connections between shared and private spaces onboard superyachts.
The superstructure, with its flowing lines and curves, mirrors the delicate form of a water drop. It is design to be fully reinforced electrochromic and photovoltaic glass: not only is one of the best materials to perfectly resemble water but can also be used to absorb solar energy and put it into the vessel, and it can be electrically dimmed. This system, used in transportation design to dim windows, allow us to design single glass panels that can be dimmed separately or together by the guests or from the bridge. This system will be used in every piece of glass of the vessel.
The hull embodies the resilience and natural structure of a leaf, grounding the design in nature’s balance. For this reason, it has generous curves and rounded shapes, exactly as in nature, and we have been using this peculiarity cleverly to shape the interiors and functions of each of the onboard spaces.
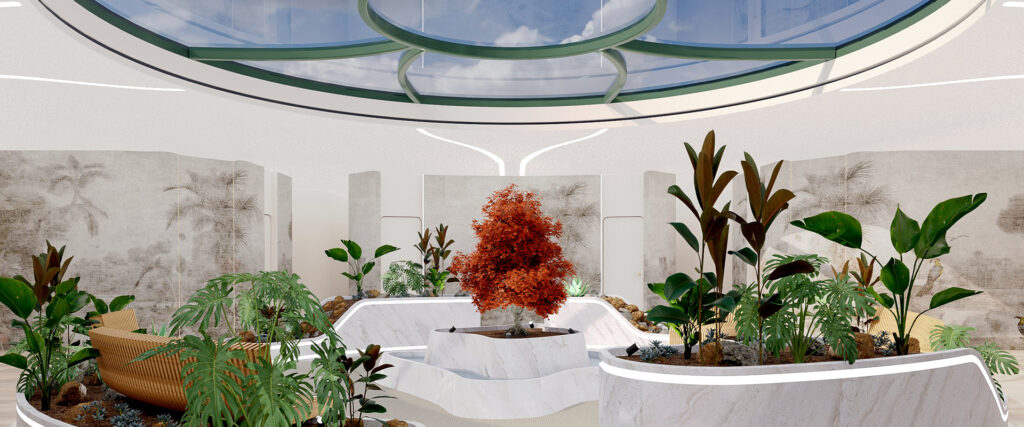
The centrepiece is an atrium winter garden, a serene space that brings the outdoors indoors, a haven of lush greenery and tranquillity. It is the first room when boarding the vessel, the intersection between aft and forward and it works as additional lounge: a place to relax, breath pure oxygen and plants´ smells, and during the night you can lay down and look at the stars like you would do in your backyard. For this reason, the central floor is made with a soft and warm carpet.
The guest cabins and VIP suite are designed to immerse you in nature, with walls, furniture, and finishes inspired by the organic beauty of plants. The colour palette evokes a walk through a forest, while the use of wood, glass, and stone creates a timeless connection to the natural world.
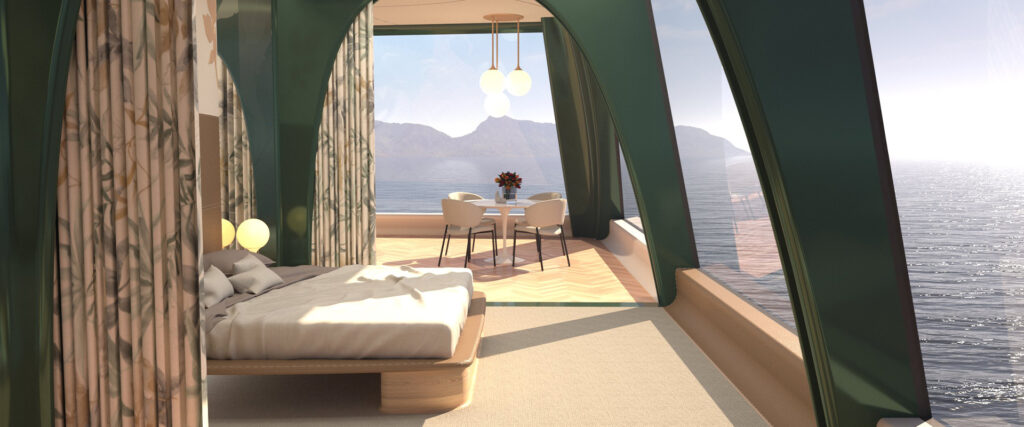
The heart of DROP beats at the centre of the main deck, where the living and dining rooms stretch seamlessly from side to side, fully embracing the panoramic views through massive glass walls. This space is designed to be shared and enjoyed – open, fluid, and filled with natural light. Low furniture enhances the sense of volume and height, creating an airy and welcoming atmosphere.
At the core of the layout, a custom-designed dining table symbolises nature’s generosity, paired with chairs that evoke the delicate form of bird nests. Just steps away, a small garden room softens the transition between the dining area and the main staircase, adding a quiet green accent to the setting.
And anchoring the aft end of the deck, the sculptural staircase steals the scene. It’s not just a link between decks – it brings light from the glass dome above and showcases DROP’s iconic floating terrarium, a symbol of the yacht’s bond with nature.
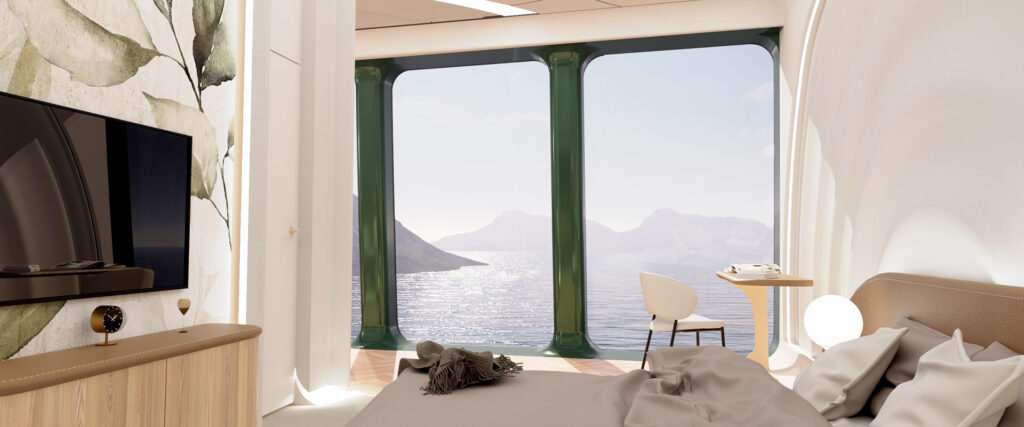
The owner’s apartment on DROP is more than a private retreat—it’s an immersive space that seamlessly blends into the yacht’s overall rhythm. Positioned forward on the dedicated owner deck and fully enclosed within the drop-shaped superstructure, the quarters enjoy 180-degree views and an impressive 4-metre ceiling height.
The bedroom sits at the very front, with a king-size bed and lounge area oriented towards the sea—and the winter garden atrium just beyond. Alongside the bed, a serene pool and stone spa beds encourage slow moments and full-body relaxation, all basking in natural light flowing from the skylight that traces the dome’s curve above.
From there, the walk-in wardrobe stretches across the full beam of the yacht—an elegant connection between the bedroom, bathroom, office, and private dining and lounge area on the port side. A glass sliding door ties it all together. The office, on the starboard side, balances focus and comfort with open views and a warm, inviting design. Every element in this apartment is part of a greater narrative—one of openness, light, and living well at sea.
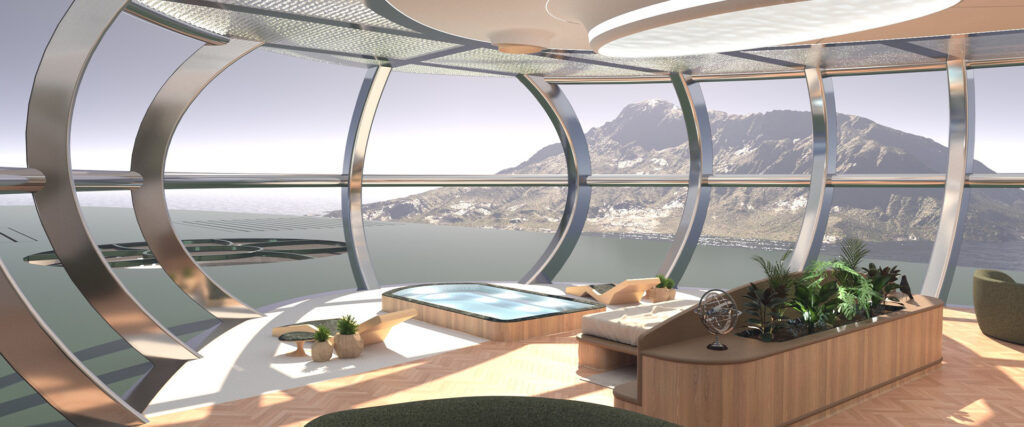
DROP’s beach club, located on the lower deck, redefines what it means to bring the outdoors in. It’s designed in a horseshoe shape, with a wide central swimming pool that stretches from the aft staircase all the way to the main staircase. The pool features three different depth levels, creating a dynamic space for play and relaxation, and is flanked by two striking tropical aquariums that separate it from the staircases on either end.
On the port side, guests will find a whirlpool and a gym flooded with natural light. The gym is separated from the pool by a curved glass massage room that lets light flow through while maintaining a gentle boundary between spaces.
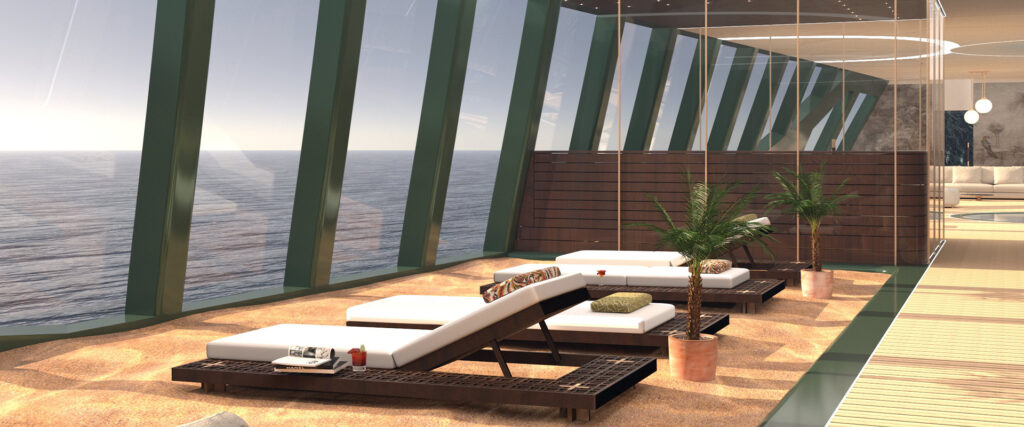
The starboard side is home to a cold-water plunge pool, perfect after a visit to the sauna or steam room. But the standout feature? The beach. Yes, a real beach—golden Mediterranean sand warmed by the sun, wooden sunbeds, and a dedicated bar. Separated from the pool by a glass-front sauna, this space offers a true beach club experience, right on the sea.
At the very top of DROP, where the dome reaches its highest point, a small yet meaningful space invites passengers to slow down. During the day, it’s a calm retreat to relax and take in the views; at night, it becomes a quiet spot to watch the sky. A gentle reminder of how closely this vessel stays connected to nature.
All written content and artwork were provided exclusively to MTB Events by Nicola Olivieri, Head of Allstar Design at Allstars Engineering Group.
If you’re interested in connecting with leading superyacht designers, contact us to learn more about attending MTB Superyachts and the opportunities it offers.

